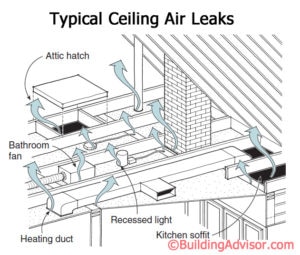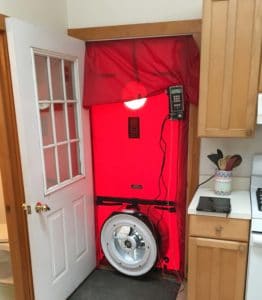Q: Jonathan asks: We recently purchased a three-level townhome in Virginia, built about 15 years ago. The third floor, where the bedrooms are located, stays about 5º F colder than the main living area on the second level. There is only one heating zone with the thermostat on the second floor. A heating technician has balanced the ductwork, but said he cannot get more heat to the bedrooms.
A “home energy” company has proposed a solution that involves sealing air leaks in the bedroom ceilings/attic floor, sealing around the chimney, weatherizing the attic hatch, insulating a few roof areas that the builders missed, and adding cellulose to the rest of the attic to bring it up to R-60. They claim that their work should lower our heating bills and make the third floor more comfortable, but will not guarantee any specific energy savings.
They did look in the attic and used some type of infrared thermometer to find cold spots.
The job will cost about $3,000. Does this sound like a good deal to you?
Answer: One of the most common places for energy leaks in newer homes is, in fact, air leakage into the attic through gaps in the framing, holes around pipes and wires, and large openings or “chases” where chimneys, ducts, and other mechanical components enter the attic (see illustration).

Also, it is not uncommon for areas to be under-insulated or overlooked in complex roof shapes – for example, around dormers, level changes, or transitions that make it hard to maintain a continuous air and thermal barrier. Developers and typical insulation subs are rarely experts on building energy details.
So, in general, their proposal sounds reasonable. However, I would want additional information before proceeding:
1) Do they plan to remove the existing ceiling information to gain access to the ceiling. Otherwise it is difficult or impossible to seal all the gaps.
2) Will they use a blower door to locate the leaks? Without a blower door, weatherization is mostly guesswork, with no objective way to measure the results:?
3) Will they perform before and after blower-door tests to measure the change in house tightness? This is the gold standard for measuring the effectiveness of air sealing.
4) Why insulate to R-60 in Virginia. R-38 is the typical recommendation for attics in your area? Savings from additional insulation will be minor.

I would also ask for an estimate of the energy savings, even if they are not willing to provide a guarantee. If this is their business, then they should have energy modeling software as well as real-world experience with similar townhouses.
I wouldn’t expect a quick payback, since most of the “savings” will go toward keeping your bedrooms warmer (and cooler in the summer) rather than cutting back on fuel usage. In fact, it may take well over 10 years to recoup your money based on simple payback (total cost/annual savings).
If you have been turning up the thermostat on the second floor to warm the bedrooms, then you will have a faster payback. There are a lot of variables to consider in this type of calculation, so it is never more than an educated guess.
Also consider your increased comfort in a warmer space with fewer drafts — what is that worth to you? In addition, reducing air leakage into attics also lowers the chance of attic moisture problems and ice dams in cold climates. Some factors to consider are:
1) How long do you expect to remain in the home?
2) How might the weatherization work affect resale value?
3) Do you have a fireplace or a gas-fired furnace or water heater? If so, ask whether the air-sealing could possibly lead to spillage of flue gases or backdrafting. These are concerns mainly with traditional fireplaces and with gas appliances that vent “atmospherically” without fan-induced venting.
Finally, check references and talk to former clients. Were they happy with the results? And get a second bid – it never hurts and could save you a lot of money. Also energy work is often invisible to the homeowner and difficult to evaluate so a second opinion can be valuable.
Getting an opinion from someone that is not selling you anything can also be valuable. Many towns and cities offer free or subsidized energy audits that could provide you with unbiased recommendations.
For more information, download the EnergyStar Guide to Sealing Air Leaks and Attic Insulation.
Scott Annand says
Can I Insulate Below a Plaster Ceiling With Flat Roof?
I have a house with a flat tar & gravel roof that was built in the early 1900’s. There is an 8 -12 inch space with no insulation between the plaster ceiling & the underside of the flat roof. It is extremely difficult & expensive to heat in the winter & keep it cool in hot weather. Is there some way to leave the plaster ceilings in- place & install insulation underneath them?
I thought it would be great if I could secure high R- value rigid foam panel pieces that were tongue & grooved so the fasteners could be hidden. However, it seems that the rigid foam is flammable, so it must be covered. So, maybe just screw up 4 X 8 rigid foam boards & then staple thin ceiling tiles to the underside to cover it? ‘
I thought another possibility might be to install suspended ceiling gridwork, lay fiberglass batts above it, & then install fiberglass ceiling tiles.
Do you have any advice or thoughts on the best way to deal with this situation? Thank you very much, Scott
buildingadvisor says
I think I get the picture, but it sounds like you wouldn’t mind a finished ceiling of rigid foam if it were not a fire risk? Am I missing something?
If you have the headroom, I don’t see any reason why you couldn’t install insulation below the finished ceiling. Rigid foam with edges and seams taped or foamed would be my first choice because you are creating a good air barrier to keep most interior air out of the joist cavities, where you could possibly get condensation in cold weather.
Once you add insulation, the ceiling cavity and roof sheathing get colder and more prone to forming condensation. I’m assuming you don’t have any ventilation of the joist bays, so it’s very important that you prevent air leakage into the roof cavities. The only way to establish this conclusively is with a blower door test.
The highest R-value per inch would be foil-faced iso board, which is allowed to be uncovered in some jurisdictions. Other foams require at least 1/2-inch drywall for a fire barrier.
As for laying fiberglass over a suspended ceiling, that cold also work, but I would first want to seal any possible air leaks into the ceiling joist bays. These are not always obvious and can occur at the tops of exterior walls, partitions, wall cabinets, kitchen soffits, chimneys, and plumbing and electrical chases or runs, as illustrated in the article above.
A weatherization contractor can help locate and seal these leaks if you’re not up to the task. Installing roof ventilation is also recommended, but with an airtight ceiling, you will probably be OK unless you are located in an very cold climate.