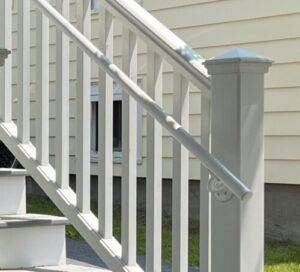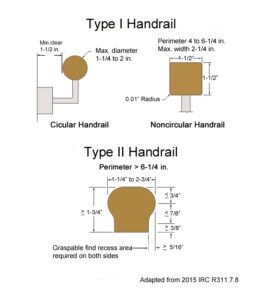Q: With a cable railing system, do you have to install a wood railing at the top going post to post? Or would cable only be OK? I cannot find any guidance online. I have seen it done both ways in the field, but not sure what code requires for top railings on decks. — Baron
A: The International Residential Code (IRC) distinguishes between a handrail and guardrail or “guard” in 2015 and later versions of the code.
What’s A Guardrail vs. Handrail?
The railing system on a deck is called a guardrail or guard in the language of the building code (“guard “is used in 2015 IRC and later). A guardrail is required for any stairs or walking surface more than 30 in. above grade. Its purpose is to prevent injury or death through falls. A guardrail does not need to be graspable at the top, so any shape or size top rail is allowable — as long as the top of the guardrail is at least 36 in. above the deck surface (36 in. in California and Washington).
A handrail, on the other hand, is required on one side of stairs with four or more risers and ramps steeper than 1 in 12. Its purpose is to hold onto for help when climbing the stairs or ramp. For that reason, it must be easy to grasp.
Deck guardrails are commonly referred to as “railings” by just about everyone except code officials – pretty confusing.
Load Requirements for Guards and Handrails?
The top surface of both handrails and guards needs to resist a 200 pound concentrated load in any direction (typically tested to 500 pounds with engineering safety factor). I doubt if a cable can meet this requirement without unacceptable deflection.
In some cases, such a deck stairway more than 30 in. above grade, both a guard and handrail are required and one element can serve both uses. In that case, you would need to meet the guardrail code for strength and design, and also attach a graspable handrail at the top of the guard. For example, you can attach a round secondary handrail to the top of the guard with brackets — like you would along an interior wall (see photo).

Handrail Graspability
Handrails (not guards) have specific shape and size requirements for graspability, shown in the illustration below. The code states that “to be effective, a handrail must be easily grasped by the vast majority of users” and goes on to specify the required dimensions.

The code provides guidelines for handrails small than 6-1/4” around (Type I) and larger profiles (Type II).
A Type I handrail can be round, square, or rectangular. The railing should be 1-1/4″ to 2″ in diameter if round. Square or rectangular shapes should have a perimeter (distance around) of 4″ to 6-1/4 in. The maximum width is 2-1/4 in.
For larger Type II handrails, like a traditional curved-top handrail, the maximum width should be 1-1/4″ to 2-3/4″ — with a graspable recessed area on both sides of the rail.
The widely used flat 2×4 and 2×6 top surface for deck guardrails do not comply with handrail codes. However, this is not a problem since guardrails do not need to be graspable. One exception, as discussed above, is stairs and landings more than 30 in. above grade. In that case, you would need both a guard and a handrail, as shown in the photo above.
At the end of the day, it is up to your local inspector to interpret and enforce the building code. When in doubt, it’s best to check with your local inspector before deciding on an alternative or innovative deck railing system.
You can find the detailed IRC code references at this link. — Steve Bliss, Editor, BuildingAdvisor.com
Read more on Deck Guardrails and Attaching Deck Railing Posts
Leave a Reply