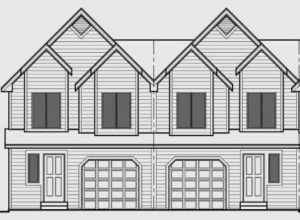Q: One of my three identical, single-floor rental quadruplex units was destroyed in north Florida (tree/fire). They are very small (~500 sq-ft ea.), built in the 60’s of concrete block construction. I want to “rebuild” it, but don’t have the original design. I don’t need it to “match” the other two units. I suspect there are cost-effective, new designs available, but wouldn’t know where to start. If there are designs out there, it would seem hiring a general contractor would be most logical way to proceed (vs. architect, design-build contractor). What approach would likely be the best way to move forward, and any recommendations where I might find a suitable designs? Thanks! — Scott U.
A: You can search for stock multi-family house plans by Googling quadplex house plans, 4-plex house plans, multi-family house plans, etc. You’ll be able to view basic elevations and floor plans for free, but would have to spend $1,000 to $2,000 for a full set of plans.

The stock plans might need further modification to meet local building and energy codes. Stock plans are designed to meet standard national codes, which often fall short of state energy codes, and special requirements for high winds in states like Florida, seismic loads in California, etc.
Also the foundation plan, if provided, is for average conditions and may need to be specifically engineered for your building site. In general, stock plans also exclude plumbing and mechanical systems for heating, cooling, and ventilation.
If you find a plan that meets your needs, or is close enough to use as a starting point, you can purchase the plan or bring the basic design to your own designer to draw from scratch. This could be a design-build contractor, home designer, draftsman, architect, or engineer. Once you have a well-developed plans and written specifications, you can put the project out to bid with general contractors.
If you don’t have a complete set of plans and specs, some contractors will not be willing to bid. They don’t want the liability of becoming the project designer. Others will fill in their own specifications and may include the cost of having a professional designer provide a complete set of plans. In comparing bids from different contractors, make sure you are comparing apples to apples.
A design-build contractor is another option and could end up saving you money on this type of project, where you are looking for a practical design rather than award-winning architecture.
While most states, including Florida, do not require a licensed architect or engineer to stamp single-family house plans, they may require this for multi-family units. Also local jurisdiction can exceed state codes, so it’s always a good idea to check with your local building inspector before proceeding.
The local building inspector may also want specific aspects of the plan stamped by an engineer – for example, the foundation or structural plan if anything looks at all questionable, or falls outside of the narrow scope of the building code. This could be new materials, problem soils, cantilevers, larger-than-normal loads, etc. The building inspect has the discretion to require an architect or engineer to review and stamp that portion of the plan. Then the liability is on the designer, not the town.
Bottom line is that you need to get a plan from somewhere that will meet your design needs, be complete enough to get comparable bids, and be suitable to pull a permit. Stock plans might get you started, if you can find a suitable plan, but you will still need to pay someone get those plans ready for construction. — Steve Bliss, Editor, BuildingAdvisor.com
You can read more at these links: Where to Get Home Plans Construction Specifications Design-Build Contractors
Leave a Reply