Martin writes: How do you properly build a concrete deck (with a roof) over a living area and prevent water leakage from rain and snow? What are the code requirements? The location is in Eastern PA.
Steve Bliss, of BuildingAdvisor.com, responds: Thanks for your inquiry. Unfortunately, the building code does not offer a lot of guidance on the best building details for this type of construction. The building code is primarily concerned with minimum standards for life-safety, structural integrity, and to some extent energy usage and basic waterproofing.
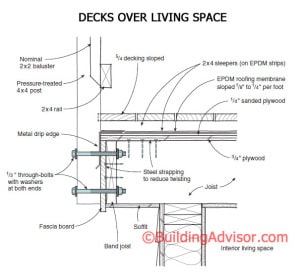
However, you need to go well beyond code to build a reliable leak-proof deck over a living space. You can build the structural deck out of concrete, as it sounds like you are doing, or wood-frame construction. Either will work. The drainage system, flashing details, and waterproofing membrane that go over the structural deck are the key to success.
The most common approach is to use a heavy-gauge EPDM membrane (typically 60 mil) as the roofing material, usually placed over rigid insulation. Heat-welded TPO membrane is another good choice. Some key details for a leak-proof rooftop deck are:
- The roof deck surface should sloped away from the house a minimum 1/4 inch per foot so the water will drain and not “pond.”
- The finished walking surface of the roof deck surface should be below the level of the interior floor by at least 1-1/2 inches.
- The roof deck should be properly flashed with a highly durable material that is compatible with the deck material (copper, lead, EPDM, etc.) where it adjoins the house.
- Proper drainage at the edge of the deck must be provided, usually with gutters.
- Special attention must be paid to railing posts and any other penetrations of the roofing surface. If possible, avoid any penetrations by attaching posts to the eaves structure at the edge of the deck.
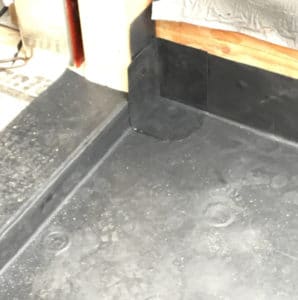
The EPDM should be installed by a professional roofer with extensive experience in single-ply membrane roofing. If you are using a wood or composite walking surface, fasten the decking to sleepers (unattached strips of pressure-treated wood), which should be set on strips of EPDM to protect the roofing membrane.
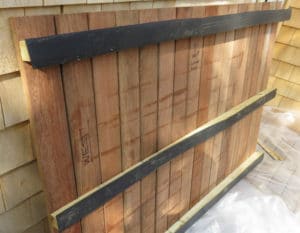
It’s best to build the wooden deck in removable sections for cleaning and maintenance of the rubber roof, and repair of the membrane if ever needed. A properly constructed EPDM roof should last 40 or more years. Still leaf debris and organic matter that gets through the slats in the decking will build up on the rubber roof and hold moisture. If not periodically flushed out, this will shorten the life of wood or composite decking.
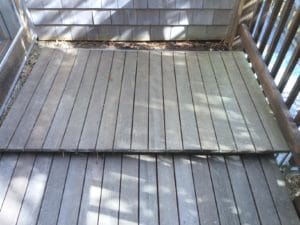
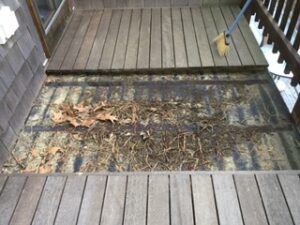
Careful detailing of this type of construction is critical. The devil is the details, so you want a builder who has built at least of few of these things successfully and has worked out reliable details. Or you might consider hiring an architect or engineer (again, with experience in rooftop decks) to oversee this part of the project.
There are other options that you allow you to walk directly on the roofing surface. One is Duradek, a slip-resistant PVC-based material originally designed for boat decks. The system can be applied directly to concrete and has other components such as an aluminum railing system and must be installed by certified installers.
Whatever the system, make sure you get a long-term warranty against defects in materials and workmanship — and keep your fingers crossed. I built a rooftop deck on a summer home in 19 years ago with EPDM, sleepers, and pressure treated decking and it hasn’t leaked yet. The railing posts are fastened to the roof overhang, so there are no penetrations through the membrane.
K.H. says
How To Identify Leaking Membrane on Deck?
A portion of my deck plywood has rotted away due to water getting under the rolled deck membrane. The adhesive used to secure the membrane to the plywood now has the rotted plywood stuck to the underside. I want to replace the deck membrane at the rotted area. How do I determine what the existing heat welded product is on the deck to find a compatible product?
buildingadvisor says
From your description, it’s not possible to say what membrane was installed over the plywood. Is the membrane black? Is it smooth or textured? Is there living space below? Was this membrane designed to be exposed to UV and walked on? Or is there another wood/synthetic walking surface.
How do you know the membrane is heat-welded at seams?
Also how did water get under the membrane? At seams, perimeter, penetrations?
The most commonly used membrane for decks is (black) EPDM, a form or synthetic rubber. TPO, PVC and Duradek (an embossed proprietary deck covering) are other possibilities. If the seams are heat welded, the material is most likely TPO or PVC. These both come primarily in white and other light colors.
TPO and PVC look pretty similar, but experienced contractors can tell them apart. In general, TPO has a slightly textured and stiffer surface, while PVC is smoother and more flexible. Newer PVC has a distinct small like a new shower curtain. TPO often has more seams. Most experts agree that PVC is a more durable product, but remember that neither is designed for heavy foot traffic. You will need to add a walking layer (usually wood or composite decking on sleepers) or use a product like Duradek that is designed as a wear surface.
For more on telling PVC from TPO, check out this discussion,
Trey says
Decking on Sleepers in High-Wind Areas?
I am concerned with strong winds and uplift if leaving sections of the decking attached to the sleepers just “floating” on the roof membrane like suggested above. I agree that it needs to be cleaned from time to time, but is there another solution for those living in coastal towns?
Secondly, IMO the better detail is to have the deck posts internally mounted: sistered to the side of the roof joists, flush to the back side of the rim joist, and in a couple of locations using a Simpson Strong-Tie “DTT2” tension tie to help resist the code-specified lateral forces at the top of railing assemblies. Yes, you will have to membrane flash around the sides of the posts, but as you say, the devil is in the details. Plus, the is no good place to mount a gutter in your detail – and it would look strange below the posts. Going with no gutters is not advised because it usually leads to unsightly splash-back on the exterior finish and rutts in the yard/flower beds. Also can lead to undermining foundations/footings over time and lead to flooding basements/crawl spaces.
John D says
Best Membrane For Rooftop Deck?
Seeking advice for replacing large flat roof deck (roofing contractors appear unsure)
I must repair/ replace a 900 SF roof deck on top of a four car garage that used to serve as patio next to a swimming pool in the yard behind it. Present roof is plywood resting on 16″ joists (20 feet long) that are 12″ apart on center. Plywood is covered with indeterminate bitumen(?) membrane and gray fibrous tiles that are attached with black roofing cement and have done the job since ~1987. Present problem is that the aluminum flashing around the parapet walls (on 3 sides of the structure) is no longer keeping water from the supporting walls and plywood along the 3 edges.
This space is used by my family and our tenants for BBQs and the occasional large gathering, so we need to find a practical replacement. EPDM versus Roll out membrane? Wood deck on sleepers versus porcelain tiles versus fancy rubber tiles$$$? If you have knowledge please share!
buildingadvisor says
There are many options, but my go-to roofing for rooftop decks is EPDM. Done properly, it will last 50 years plus. I have installed several over the years and have a 25-year old EPDM roof on my own house with wood decking on sleepers and have never had a problem.
As for what to use for the walking surface, it’s a matter of cost, aesthetics, and convenience. Wood or composite decking on sleepers (see details in article above) is a popular choice that works well. But if you have overhead trees, a lot of leaf debris will fall through the gaps and need to be cleaned out at least once a year. Depending on the size and weight of the decking sections, this can be a chore.
Installing ceramic tile over a deck is difficult and expensive and requires a drainage system between the EPDM and the tile substrate, so unless you really want tile, I would avoid this option.
One practical and affordable option is a roll-out wear surface like G-Floor. I have used this on garage floors successfully, and it is rated for both interior and exterior usage.
There are a number of rubber and plastic tile systems that look promising, but I do not have personal experience with these.
Whatever you use, make sure you have enough slope on the roof surface to prevent ponding and promote drainage
Robert Lev says
Should Sleepers Run Across Joists or Parallel?
I’m building a roof deck on sleepers over a PVC decking (IB Deckshield). Main question – is it important which direction the sleepers run in relation to the underlying framing? i.e in parallel or at right angle to the roof support rafters?
This is my 3rd roof deck I’ve built this way, the previous 2 were successful and lasted for years with no leaks, but I never thought about how the sleepers are supported – if its ok if each sleeper happens to be e.g. in parallel, resting only on the 1/2″ sheathing and not crossing the joists/rafters at 90 degrees.
Thanks in Advance
buildingadvisor says
First off, it’s important that the sleepers run in the direction of the roof slope so that the roof can drain properly. The roof should slope a min. of ¼ in. per foot.
The slope usually runs parallel to the roof/ceiling rafters. In that case, it’s best to lay the sleepers directly over the rafters. Then there is no concern about deflection of the plywood whether the sleepers are placed flat or on edge. However, placing the sleepers parallel to the rafters, just resting on the plywood, is risking excessive deflection over time in the 1/2-inch plywood roof sheathing.
If you need to run the sleepers across the roof/ceiling joists, then you should be OK with 2×4 sleepers on edge. According to the span charts for PT southern yellow pine lumber, a #2 grade 2×4 can span just under 6 ft. at 16 in. on-center. This is based on the typical 10 psf dead load and 40 psf live load used in most residential deck design (plus you will need to add additional live load in snow climates).
If you taper-cut the sleepers to level the deck surface (to compensate for the roof slope) then you will reduce the strength of the sleepers on the thin end. With such a short span, however, you should still be OK as long as you don’t cut away too much wood.
Of course, this is all premised on the fact that the underlying roof/ceiling rafters are sized properly to accommodate a rooftop deck above.
I’ve never done the calculations for flat sleepers and you won’t find these on standard span charts. My guess is that flat 2x4s might be cutting it close – especially with rafters 24 in. on-center, but 2x6s might be OK. But that’s just a guess. Some building inspectors might want an engineer’s stamp on this – never a bad idea if you want to build with confidence.
One thing to keep in mind is that design values are based on a worst-case scenario. You will rarely have 40 psf of live load on your deck except with a very crowded party doing a conga dance. So underbuilt structures often perform OK in the short run, but may not do so well over the long term.
walkeasy says
Where Can I Place Gutters on Rooftop Deck?
Where does the gutter go on the detail above?
Would the gutter mount below the posts ?
Thanks!
buildingadvisor says
Gutters would be a challenge with this detail. You could put them under the posts as you suggest, if that would be acceptable aesthetically. If you are using custom drip edge, you may want to extend out the “kick” at the bottom of the drip edge to help direct the water into the gutter. Or you could extend the vertical leg of the drip edge all the way to the gutter for complete protections.
If you need a gutter, you might want to consider placing the railings inside the band joist and end joists. This simplifies the gutter installation, but complicates the job of sealing the deck posts to the rubber roofing. This can be done, but requires an experienced rubber roofing contractor to get this detail right.
walkeasy says
Thanks for your reply! Extending the drip edge or pulling it out was good to read. I was wondering how the distance may impact gutter performance. I have been through so many options with this design and the time is drawing to a close. I think I will opt for no gutters and revisit with the option to install below keeping the two idea’s above in mind if needed.
I was actually set on putting the posts in the roof and sealing around them – that leads to PVC post wraps, caps, rubber details, etc. All more than I wanted to put into this. I stumbled into your detail last minute and made the change to attach the post as shown. Its a roof deck on a workshop with a 2 foot overhang. If by chance water gets in, the stakes are low. There’s much less details covering roof decks so I was really glad to find it. Thanks! Your article was a big help.
Steve says
Should I Use EPDM under Aluminum Decking?
I am building a unique (I think) deck, using a waterproof aluminum decking product (LockDry). Deck is sloped 1/4″ per foot as recommended by Mfgr for drainage
Here are the “layers” that make up the deck – top to bottom
Aluminum decking – interlocking boards that provide waterproof surface (dry underneath), attached to sheathing layer below with screws
EPDM 45mil – using this because I am worried about condensation from the bottom side of the Aluminum decking dripping down during cold/wet weather.
3/4″ sheathing – nailed to joists, provides main support for decking – joists are running the same direction as deck boards so using plywood layer.
It is really more like a slightly sloped roof with decking on it than a standard deck.
My question is regarding EPDM installation; Since I am sandwiching the EPDM between the decking and sheathing, is there any need to glue the EPDM to the sheathing? It wont be able to move with decking on it (plus tons of screws through it)
buildingadvisor says
Not sure why you are using EPDM under the LockDry decking. As an extra layer of protection for the wood decking, a peel-and-stick bituminous membrane makes a lot more sense — especially if you have living space below.
For one thing, peel-and-stick is designed for this type of application — as a sealable waterproof layer under roofing or other waterproof layer. It will seal around the “tons of screws” you are driving through it. EPDM initially seals fairly well around penetrations, but these will leak over time as the material moves from thermal and building movement. Also, decking is usually elevated above the EPDM with sleepers (lined on the bottom with strips of EPDM) to create a drainage space and protect the membrane from damage.
If you go with peel-and-stick, use a name-brand product such as Grace Ice &Water Shield or another that has been on the market for at least several years. Some of the newer products have not fared as well. If the LockDry has any sharp edges or projections that might damage the EPDM, I would sandwich in a protective layer such as 30-pound felt.
If you are determined to use EPDM, it would be a novel application. So I can only speculate on what might work best. In general, a full-adhesive installation is superior to the more common mechanical approach. Also, the bumps made by the fasteners might get too much of the road from the decking above leading the damage of the membrane.
Bert says
Detail for Railing Post Against Drip Edge
Hello-In your article titled” Building a Leak-Proof Rooftop Deck,”your graphic shows the vertical railing post sandwiched against the turned out flange of the metal drip edge. I have the same issue with the new deck I’m building–did you trim the metal drip edge and seal the edge or use deck spacers to allow a gap ? Thanks
buildingadvisor says
The drip edge used here is a “gravel stop,” essentially a heavy-duty, oversized drip edge originally made for tar-and-gravel roofs, but also used for membrane roofs. They are typically 4×4 inches or larger with a bump at the top to receive the edge of the roofing membrane.
To keep things simple, I installed the posts tight to the flashing with small snips to the turnout at the bottom, so the vertical leg of the flashing would sit flat. On one project, I removed the posts 20 years after installing them (for a remodeling job) and they were in perfect condition.
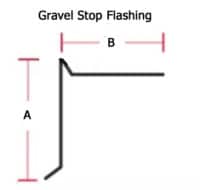
A bead of high-quality sealant, such as polyurethane, across the side of the post where it contacts the edge of the roof would prevent water from dripping in. Leave the bottom unsealed to allow for drainage just in case.
Leaving a space between the posts and deck is a nice idea from a drainage standpoint, but weakens the post connection, which is already difficult to detail in a way that meets code. You can read more about installing posts to code at this link.
Cline says
Could you clarify what you mean by small snips in the posts — do you mean you notched the posts or did you cut off the post where the drip edge begins to turn? Txs in advance.
buildingadvisor says
I made short vertical cuts in the bottom of the gravel-stop/drip-edge flashing where it turns out at about 45 degrees. So the cuts are maybe 1/2 inch long.
The two cuts at each post allow the turn-out to lay flat behind the post. A small detail, but often it’s the small details that make the difference between a success and a mess in construction.