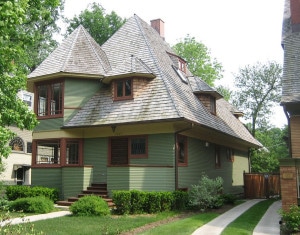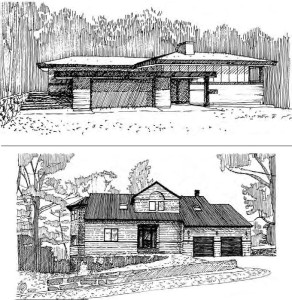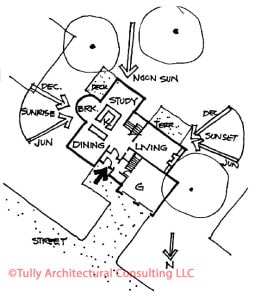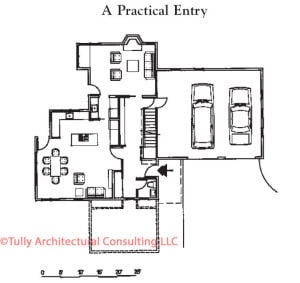By Gordon Tully
A well-sited house provides a wonderful sense of place. However, building sites exhibit staggering variety. Water, rock, vegetation, slope, local weather, soil type, surrounding construction, views and zoning regulations vary over dimensions as small as a few yards. It takes incredible persistence and ingenuity to deal successfully with this variety. But it is effort well spent.
The Golden Rule of Site Planning
There is no formula for dealing with sites, but there are a few ideas that should be considered by every builder, home owner, or designer. Above all these ideas is one master rule: Do not settle on a house design until you have settled on a site design.

Among my saddest hours as an architect have been those spent trying to adjust someone’s cherished design to a site that cries out for an entirely different house. People often dream up “ideal” floor plans or find them in a plan book, finally secure a site and then arrange a shotgun wedding of the two.
Ideal floor plans are a useful tool in writing the program (the owner’s goals and requirements) for a future home. But there are an infinite number of ways to realize that program, and only a careful designer will find the best one. Even when dealing with manufactured and pre-designed homes, it is best to wait until the siting is worked out before selecting the model to build.
Key issues to consider in site planning are:
- zoning and other regulations
- site utilities
- access
- topography
- natural light
- views
- wind
- vegetation
- drainage
- soils
Regulations
Zoning and other regulatory matters are always the first issues to be considered.
A proposed design often must be subjected to scrutiny by a number of public bodies. Regulations are complex, but two general rules are useful:
- Learn which rules govern a site before you buy it or plan to build (if you already own it).
- Learn all you can ahead of time about the likely outcome of your building proposals.
Easier said than done, of course. Seek professional help from the leading local civil engineer or someone trusted and recommended by local officials.
Utilities
On-site utilities or town services must be considered along with the governing regulations. If the property has town services, there is still the question of routing the trenches to the building. Sometimes the best route will disrupt the existing vegetation and suggest an alternative access route or building orientation.
On-site disposal of waste is a highly regulated matter. The perc and groundwater-level tests frequently determine whether a site is usable and, if so, where and what one can build on that site. Start with a leading local civil engineer, who usually knows what can or cannot be done. Get a second opinion before you give up. An apparently hopeless site can sometimes use a septic design that meets the law if you’re willing to spend the money and time.
However, a determined owner must face the fact that many towns use septic-system regulations to control development. Expect a fight if you try to resurrect a site considered unbuildable, even if you are legally in the right.
The other utilities—water, gas, electricity, telephone and cable—seldom figure as important site-planning issues, except for the effects of the trenching, mentioned above. Nevertheless, you may approach insanity trying to get a straight answer from the power company about total hook-up costs and fees—or bankruptcy trying to find enough water on a site filled with ledge here in New England where I work.
Access
Access is the next thing to consider in site planning. We forget how the size of cars, roads, driveways and garages relates to a house. Even the most compact car needs adequate turning and parking space. The problem for the designer is to make car access graceful and natural, while saving key vegetation and providing for a transition between the car and the front door—all the while taking care to avoid making the site look like a small shopping center.

Access roads leading up or down hills need careful study. There needs to be a level place to stop where the road meets the street. Grades should be below 10 percent unless there is no other choice and the owner accepts the problems associated with steep roads.In addition, water must be drained off or led through culverts to avoid washouts and erosion. And the route should be attractive and should protect the house from headlights.
Arriving at the house, one preferably should not face a huge garage door. If there is no other option, put the garage door under a generous overhang, perhaps splitting it into individual single doors. Also emphasize the entry using steps, landscaping, a covered walk or porch – even small entrance symbols such as lights and mailboxes — anything to keep the garage door from dominating the composition.
Finally, don’t block access to the back or side yards without thinking through the consequences carefully—particularly if you plan to landscape or there is room to build on an addition in the future.
Topography
A site’s topography is often its most important feature to a designer. As Frank Lloyd Wright taught us, slopes and land shapes can determine not only the house location, but the building form itself.
Subtle topography requires subtle craft in the design. Houses that cling to or fit into a site are much more satisfying than those that merely sit on a big terrace. If they are not too large, however, terraces can be indispensable tools for wedding a building to the topography. Terracing requires money, but sometimes can be accomplished over time after the home is completed. Even a 2-foot change in grade can be enhanced by making the change abruptly with a retaining wall or rock-covered bank.
In one case, we located a house on a west-facing slope overlooking a meadow on a one-acre site, thus saving the meadow for the view rather than planting the house in it. This decision resulted in a split-level design, with the living spaces on the upper floor, the entry and garage at the mid-level, and the bedrooms on the lower floor. As in so many cases, the correct solution to the siting problem determined much of the house form and plan.
Bringing in the Sun
After considering the issues above, we typically focus our designs on the sun. Sunlit rooms are a symbol of contentment to owners in both winter and summer, so we try to bring sunlight into every room for part of the day without causing overheating. If you save energy in the process—and you often do—so much the better.

The time to think of the sun is when you site the house. Good siting enables the house to make the best use of natural lighting and to enhance the overall house design. We try to create variety and not give every room exactly the same kind of light. In one house we designed, located on a lot set 45 degrees to the cardinal points of the compass, we arranged the living spaces in a sequence to follow the sun.
The breakfast room and kitchen were set in the southeast to catch the morning sun. The family room was place at the south corner to catch sun all day, and the living room at the southwest to capitalize on the afternoon sun. The garage faced the street on the northwest corner to shield the house from the cold wind. For the one room that had to face the northeast and the street, we chose the dining room, since it was used mainly at night.
These considerations led directly to the basic floor plan, although it took a lot more work to fit in the second-floor bedrooms.
Views
Many sites have a view of something worthwhile. When there is only a bit of a
view or the view is partially obscured, every effort should be made to give key rooms access to it—even if it means adding a roof deck or pergola. Where wide areas of glass are called for to take advantage of a panoramic view, it is important to take account of the effects of the sun. Don’t be seduced by the notion that you have to have floor to ceiling glass. Often generous windows above a wall with a 30 inch sill (against which you can locate useful storage) are a better choice, with the side benefit of provide a sense of enclosure.
The classic view problem is the elevated west panorama. Along with the view comes the low-angle afternoon sun— during the hottest part of the day. If it is a view of the sea, the problem is compounded by the ferocious glare off the water.
It’s a big mistake to plaster the west wall with glass; the curtains will have to be closed just when the view is most interesting, and the windows will be uncomfortable and expensive to heat in the winter. On summer afternoons, the spaces will be hot and expensive to cool.
Another mistake made with broad views is lining up every room in the house on the side of the view. As with children and mates, you need to get away from views on occasion. Capturing and using a view is a classic design problem. Views should be played with—linked to the use of the rooms in the house, and related to the house’s form and decoration. Views are to a good designer as color is to a painter: Good painters do not throw buckets of color at their viewers in the hope of impressing them.
Wind Considerations
Wind is another important factor in site planning. It is important to know the typical wind patterns of the local climate in order to place outdoor elements in locations that take advantage of desirable summer breezes while permitting extended outdoor activities in cool weather. For example, in the northeast you can count on
• From the west and northwest: the coldest and strongest winds which freeze everything on clear winter days or cool things off in hot weather
• From the northeast: cold winds, often with heavy rain or snow
• From the east and southeast: warmer winds that bring in rain and unsettled weather
• From the southwest: cool, welcome breezes in summer
In the northeast, because of the long periods of cool and cold weather, it’s desirable to create outdoor living spaces facing southeast, because they are protected from cool winds and allow you to extend outdoor living into the cool swing seasons. Areas facing northwest are comfortable in hot weather, which still constitute a small number of days despite warming trends. By contrast, in southern climates with extended periods of hot weather, catching any available breeze is desirable.
To protect from undesirable winds, one technique (if possible taking account of other site planning factors) is to place the garage on that side of the house. Solid fences are poor windbreaks, because strong eddies form directly behind them, but perforated screens or dense vegetation work well. A landscape architect can help a lot here.
Trees and Plants
Many people have trouble sorting out the value of existing plants and trees. Early in the project, get a professional opinion — or two — from someone familiar with local flora, climate and plant diseases. Find out which plants are valuable and worth keeping and which can be dispensed with.
It’s astonishing how much destruction must take place to build a house—and also how the trees we preserve so carefully near a new house are often killed by the inevitable changes in water level, cut roots, or compressed soil. It can be painful to cut down a mature, attractive tree, but a professional can provide some perspective and help you make the right decision.
Soils, Ledge and Drainage
As part of the research involved in designing a septic system, a civil engineer can usually define the soil and drainage on a particular site. In most cases, a house is sited based on other considerations; then the foundation and drains are designed to cope with the local soil and water conditions.
Sometimes ledge, unsuitable soil or excess water can render the chosen house location unworkable. Although the average civil engineer can handle most cases, the advice of a geotechnical engineer or soils specialist may be needed if problems arise.
Don’t attempt the impossible—such as trying to keep the water out of a basement located below the water table. While waterproofing (as opposed to the typical “dampproofing”) is commonly is used in underground commercial structures, such techniques are costly and difficult to do right.
The Front Door
Many houses prominently feature a formal, symmetrical entrance even though it is rarely used —nearly everyone goes in the back way. The entry is a key element in any floor plan, but should be designed as part of a coherent design.

Think through the situations that occur at the front door. Who uses it? When? Where can the junk that accumulates at the door be stored out of the way? How should the entry relate to the other rooms in the house?
If you give some serious thought to these questions, you may discover that the entry takes on a surprising form. In most of our designs, there is one important entry that is visually compelling and easily identified. We usually link the entry hall with the garage and/or basement through a storage room or mudroom. Sometimes the site forces other solutions, and the plan must be adjusted accordingly.
Other Climate Considerations
Serious gardeners will want to take a close look at the site before locating beds. A professional can create plans showing the shadows cast on the site by trees to the south for various times of the year, allowing you to locate areas with maximum sun during the growing season. If feasible, an alternative is to visit the site at various times of day and times of year and see for yourself where the shadows fall,
At the summer solstice near June 21st, the sun rises and sets quite a bit to the north of east and west, and is high in the sky at noon. At the winter solstice around Christmas, it rises and sets just as far south of east and west and is quite low in the sky at noon. It’s not always obvious where the best growing areas are located without a careful shadow study.
Biting and stinging insects are a consideration in many climates. You may need a screened porch in order to enjoy the outdoors. Because covered porches cut out the sun from the rooms behind, you may want to add skylights in the porch roof or roof the porch with a translucent material.
An outside corner facing southeast, as mentioned earlier, can create pleasant outdoor living space in the spring and fall, when it otherwise would be too cold outdoors without direct sun and complete protection from the wind.
Each site is unique, and taking full advantage of its features will require tradeoffs. But be sure you consider each factor, using you judgment to prioritize them.
See also: Siting A House Site Evaluation Buying Land
—————————————————————————————————————————————————
Gordon Tully is the principal of Tully Architectural Consulting in Norwalk, CT. Gordon has practiced, taught, and written about residential design for over 40 years. This article first appeared in The Journal of Light Construction.
Monique says
Should You Buy Land Before Designing Home?
Based on the information in this article, is it more cost-effective to purchase land prior to having the design made for the home? Can you avoid having to make changes to the design later?
buildingadvisor says
If you are planning to have a custom home designed, it is absolutely better to have the land first. That way, you can integrate the house design with views, natural daylighting, summer breezes, solar exposure, and other features of the building site.
If you are starting with a stock plan, on the other hand, you will need to adapt it to the building site whether you purchase the lot before or after selecting a plan. If you have a stock plan in mind, I still wouldn’t buy the plan until you own the land, since the building site might work better with a different stock plan.
It’s good to have a rough idea of the size and style of house and yard you want when shopping for land. That will help you select a lot with the features you are looking for – privacy, slope, views, sun exposure, etc. If you want a walk-out basement, for example, look for land with a moderate slope. If you want a sunny deck, look for a lot where the back of the house can face south.
Try to visualize the house you want on the land you are considering. A quick sketch can help. Consider landscaping, driveway, and yard space as well. It’s a two-way process where the house design and lot choice each influence the other. But a house design is much easier to change than a building site, so it’s best to start with the land and design the house to fit the site.
Read more about choosing a building site: Site Evaluation Siting a House
Shannon says
Map Shows Prevailing Winds
In terms of wind considerations, I have found the site windhistory.com really useful. It lets me see the prevailing winds for a particular place at a particular time of year.
Thanks for a clear and very informative article!