Q: What is the best way to attach a framing ledger to my brick veneer house? I’ve looked at the SimsonStrong Tie BVLZ connector but it is not approved yet in Ontario, Canada.
I’m building a one-story addition with a low-slope roof that will attach to a two-story brick-veneer exterior wall.
The floor joist ledger is attached directly to the foundation. I wish to attach a second ledger on the brick veneer to support the roof rafters. I want to keep the brick in place so that it becomes an interior wall of the addition. Thanks. — T. Slavin
A: Building codes have many gray areas that are open to interpretation, but the IRC (International Residential Code) is very clear on the issue of attaching structural ledgers to brick veneer: Don’t do it!
While the IRC does not specifically address attaching ledgers for floor joists and roof rafters to brick veneer, it provides clear guidance for deck ledgers – and the structural issues are very similar.
IRC Rules for Ledgers on Brick Veneer
The 2018 IRC, Section R507.9.1.1 states: “Deck ledgers shall not be supported on stone or masonry veneer.” The reasons for these rules are pretty obvious. Brick and other masonry veneers are designed to support their own weight only.
Brick veneer is not designed to support additional vertical or lateral loads even if the brick ties were properly installed and are still in good condition – not always the case. Often the ties have loosened or deteriorated over time, and in some cases were never installed in the first place.
The widely used Prescriptive Residential Wood Deck Construction Guide , based on the IRC, takes the same position. In the section on ledgers and lateral loads, it states in bold caps: DO NOT ATTACH TO BRICK VENEERS. To emphasize the point, an illustration of the prohibited detail is included (see below).
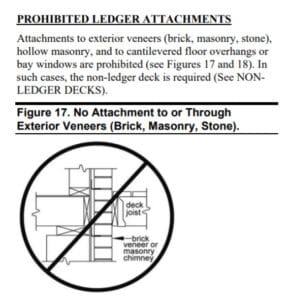
While the codes don’t explicitly prohibit using brick veneer to support a ledger for a floor or low-slope roof, I expect that every building inspector would draw that conclusion. The loads are very similar.
That said, a lot of residential decks are attached, one way or another, to masonry veneer. Of those that have survived, some use specialty hardware, some have custom engineered solutions, and some are hanging by a wing and a prayer. They are holding up, in part, because structural design has a large safety factor built in. But, without the safety factor, you are living dangerously. With a backyard deck a foot or two off the ground, the risks of failure are not so great. With an elevated deck or roof, the risks are significant.
Simpson BVLZ Connector To the Rescue
To address the problem of attachment to brick veneer, a few companies like Simpson Strong Tie have developed specialty connectors as a workaround. The Simson BVLZ connector is the best known for retrofit applications. The connector installs from the exterior with two 14-in. structural screws and a “compression strut” to bridge the gap to the house’s band joist. The two 14 in. screws are driven upward at a 40° angle.
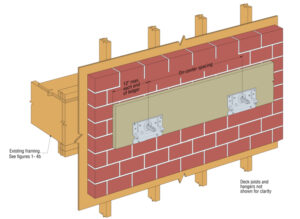
Simpson has published tables showing the required spacing for the BVLZ connectors for different spans, loads, and lumber species. The on-center spacing of the connectors ranges from 16-40 inches, depending on the loads and materials.
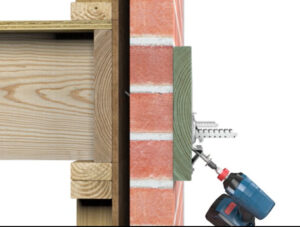
It’s important to note that the BVLZ is somewhat fussy to install correctly and addresses the vertical loads only, not the lateral load pulling the deck away from the house – a critical point mentioned in a footnote on the Simpson website.
So you would still need to add tension ties or lateral connectors such as the Simpson DTT2 to keep the deck from pulling away from the house. The lateral connectors are required in addition to the BVLZ connectors, a fact that I verified with Simpson’s technical services department. Although the BVLZ connector does not require access from the house’s interior, the DTT2 does. That might require opening up a finished ceiling to access the interior of the band joist. Two of these are required for the ledger on a typical residential deck.
New Brick -Veneer Deck Brackets: Two Sturdy Options
Responding to the challenges of attaching decks to brick veneer, manufacturers are developing rugged new brackets engineered for the job. Two contenders are the DeckStruc Bracket and the H1 Series Deck Ledger Bracket from HDG. Both are stand-off type brackets that requires access to the interior of the band joist. Both are designed primarily for new construction, but can be retrofitted by removing bricks around the bracket and then cutting in new brickwork.
These new stand-off brackets support both vertical and lateral loads. Maximum spacing along the ledger ranges from 3 ft. to 5 ft.- 3 in. on-center depending on the bracket type and deck loads.
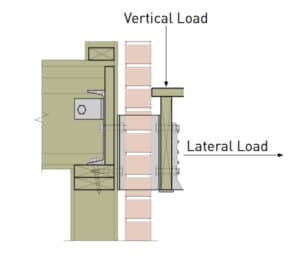
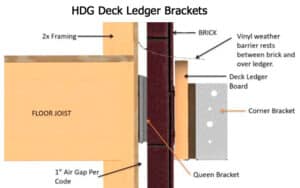
Band Joist Can Be Weak Link
It’s important to note that both the BVLZ. DeckStuc. and HDG brackets are all designed to attach to a band joist in the house framing. You can’t just put them anywhere along the wall. So, for example, if you were using the ledger brackets to support the new porch roof, you would need to align the brackets with the house’s second-story band joist.
You also need to consider the strength and integrity of the band joist supporting your new ledger. The goal with these connectors is to transfer the load to the full floor diaphragm, not just to the single band joist. That’s why the code also prohibits ledger attachment to band joists on cantilevers, such as in “garrison” colonials.
For a sturdy connection, the band joist may need reinforcement depending on its condition, orientation, and nailing. This is especially true where the band joist runs parallel to the floor or ceiling joists. If the band joist is not well secured to the house structure, then it becomes the weak link in the system.
Decks vs. Other Structural Ledgers
Since the connectors are designed for backyard decks, not a roof system, you are most likely going to need an engineer’s stamp to get approval from your local inspector, whichever approach you use. Or an engineer may be able to come up with a simpler alternative that would satisfy everyone involved.
Obviously, you don’t want to take chances that the new roof would fail under a heavy snow fall or other excessive load. With backyard decks, it is often heavy snowfall, crowded parties, or large point loads such as hot tubs that are linked to structural failures. It’s not a risk anyone wants to take. In many cases, the component that fails is the deck ledger. There’s a lot riding on this connection, so get it right.
Read More on Deck Connectors Deck Ledgers
daniel burns says
Can BVLZ Attach to Engineered Lumber?
Can the BVLZ connector be used with a joist band made of of 7/8 ore 1 inch OSB , as is usually the case with TGI joists?
buildingadvisor says
Good question. The Prescriptive Residential Wood Deck Construction Guide, recognized by all the major codes, does allow ledgers to be attached to an engineered lumber rim joist with I-joists as long as the rim (band) joist is at least 1 inch thick and made from OSB or “structural composite lumber” such as LVL. This is usually the case in modern homes, but some older homes with I-joists used thinner material. Table 5 in the Guide shows the ledger fastener spacing for solid wood and engineered rim joists. The spacing is reduced for 1-1/8-inch engineered lumber and reduced further from 1-inch engineered lumber.
For BVLZ connectors, however, Simpson Strong Tie states very clearly that the ledger must be 1½-inch sawn lumber or 1 ½- inch-thick engineered lumber “with equivalent specific gravity”. Specific gravity a measure of density (compared to water). So items with the same specific gravity will weigh the same for the same volume. Most engineered lumber rim boards have equal or greater density than sawn lumber, so you would probably be OK if the rim board were 1½-inch thick. But thinner rim-joist material like you have is not allowed by Simpson’s specs for the BVLZ.
Short answer, probably NOT allowed, but you can always contact Simpson’s technical services department, to see if they have a workaround. Your best option may be a freestanding deck, supported by posts on all sides.
Read more about Band Joist Connections.
daniel burns says
thank you for the response. Another point, we were working on a trim job and they asked to finish the covered porch. They had used a type of bracket that allows you to put the deck up before the brick. The ledger board was a single 2×10 PT , brackets spanning at about 4 foot on center. They had installed all the joists but no decking and sat like that for 4 months. The ledger board against the brick had cracked enough that the architect said remove the complete ledger. Some of the cracks were from the bolt install but most was not.. Seems if they made the ledger a double joist would help eliminate that problem. We have done a few decks with that method and will go back and reinspect them.
Michael says
Connector Places Load on Brick Veneer
The article does not address how the DTT2 inside the house is to be attached to the DTT2 on the deck through the brick without loading the brick. It fails to address the specific issue that the BVLZ is designed to remedy. All other articles on this topic, including those by Simpson, suffer the same deficiency.
buildingadvisor says
The Simpson BVLZ is designed to resist vertical loads only, a point that I thought was glossed over in the Simpson literature, but confirmed when I contacted Simpson’s technical services department.
You still need to deal with the lateral loads, which can be addressed with the DTT2 or similar tension ties. The threaded steel rod carries the tensile load from the interior to the exterior connector, so the brick should not be impacted.
Another option is the DeckStruc bracket discussed in the article above. This is a robust steel connector that handles both the vertical and lateral loads, bypassing the brick veneer altogether.
Michael says
Thank you for your response but unfortunately you miss my point.
Firstly, the BVLZ literature makes it sound, at first sight, as though it is the entire answer to supporting a deck against a brick veneered home. Only in the small print, way down the page, does it make it clear that it does not resist either lateral or uplift forces. Nowhere in the BVLZ literature does it say how these forces are to be resisted. Which, by the way, have to be resisted per the various codes.
Secondly, while much is made of how the BVLZ connections are made through the brick in such a way as to transfer no load to the veneer, in the case of the DTT2, or DTT1Z, no guidance is given as to how the connection should be made through the brick. No typical installation details are given. No matter how the connection is made through the brick, unless some kind of spacer is used, when the tie rod is tightened it will pull the ledger and brick veneer toward the house, which is exactly what the BVLZ is trying to avoid.
I have read multiple articles on the BVLZ and they all slavishly repeat the same material that appears to be taken directly from the Simpson publications. Nowhere have I seen either any discussion of the lateral restraint issue or an answer.
So, bottom line, contrary to your title, the BVLZ is not the full solution to attaching a ledger through brick veneer in a code compliant manner.
Cheers,,
Mike
buildingadvisor says
I agree with you that Simpson’s marketing got ahead of their engineering with the BVLZ connector for attaching decks to brick veneer. When I contacted their technical services department a couple of years ago, they agreed that the BVLZ literature should have more clearly stated that the connector does not address lateral loads and that a second connector such as the DTT2 would be needed.
The newer literature clearly states that “The BVLZ does not replace the need for lateral load resistance per 2018/2021 IRC Section R507.9.2” and that “Support for lateral and uplift loads must be addressed by other means. See technical bulletin T-C-DECKLAT for more information on lateral loads perpendicular to the wall.”
It’s true this limitation could be missed by some contractors or homeowners. Hopefully, building inspectors and professional deck builders are fully aware of this limitation.
Chapter 5 of the IRC goes into considerable detail about lateral restraint. In most cases, two DTT2 connectors will satisfy the requirement. Installed properly, each resists 1,500 lateral load from deck usage or wind or seismic loads. These connectors just need to be snug but not tightened to the point of loading the brick veneer as their only job is to resist tensile loads.
As for uplift, standard joist hangers provide sufficient strength at joist-to-ledger connection on most decks. At the joist-to-beam connections, standard nailing is usually sufficient, but hurricane clips or similar hold-down straps can be used for a more robust connection. Decks with large cantilevers may need additional hardware and an engineer’s stamp.
The weak link for uplift with brick veneer may be the ledger-to-wall connection with the BVLZ connector. The load tables for the connector states in a note that: “The BVLZ is load rated for downloads only. Support for lateral and uplift loads must be addressed by other means.” I am not aware of a suitable connector to be used in conjunction with the BVLZ for uplift.
Options with brick veneer include building a free-standing deck, using the DeckStruc bracket, or contacting an engineer for a custom solution. Simpson’s technical services department may also have a solution and may be worth contacting.
Attaching deck ledgers to brick veneer remains a challenge. As stated in the original article, the recommendation in the Prescriptive Residential Wood Deck Construction Guide, stated in bold caps is “Do Not Attach [deck ledgers] to Brick Veneers.”