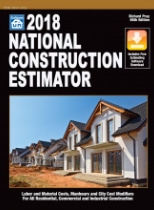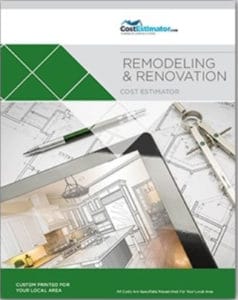In This Article
Unit-Price Estimating Guides
Adjusting Labor Costs
Uses & Limits of Estimating Guides View all ESTIMATING articles
Using square-foot cost guides to price a complete house based on its size and quality level can get you in the right ballpark. The guides are available as books or construction estimating software. But to create a reasonably accurate estimate, you need to break down the job into smaller components of materials and labor for each trade. Most contractors have developed their own unit-price costs books based on their company’s historical data – what it costs and how long it takes for them or their subs to complete a given task. If you’re not in the building business, the next best thing is to pick up a unit-price estimating guide and use it to do your own detailed estimate.
UNIT-PRICE ESTIMATING GUIDES
Several companies publish estimating guides for builders and remodelers. This type of cost book or estimating software, such as, Craftsman’s National Construction Estimator, breaks down construction into its smallest units of work and materials and then provides prices for material and labor by the square foot, linear foot, or whatever is the most appropriate measurement. You will find material and labor costs by the item (such as a window), by the square foot (e.g, drywall) or by the linear foot (e.g., moldings). Remodelers will find unit costs for things like demolition, shoring, and cleanup.
 View a sample page from a unit-price estimating guide. Sample page is reprinted with permission from 2018 National Construction Estimator © Craftsman Book Co.
View a sample page from a unit-price estimating guide. Sample page is reprinted with permission from 2018 National Construction Estimator © Craftsman Book Co.
Pricing a large job at its smallest units, by the single stick of wood or brick, is very time consuming, so most guides also group together certain materials and operations into common “assemblies.” For example, the square-foot price of a “ceiling assembly” might include the ceiling joists, drywall installation, and taping and finishing. A linear foot assembly for a 2×6 exterior wall might include the finished drywall interior, R-19 insulation, and sheathing and siding on the exterior. Just measure the length of the wall, multiply by the linear foot cost and regional modifier and, voila, you have the estimate cost of building a complete wall.
Some guides go further and provide rule-of-thumb guides to quickly estimate items such as framing by the square foot. They provide square-foot prices to frame an entire house based on square footage and characteristics such as 2×4 vs. 2×6 walls, number of stories, trusses vs. rafters, and other factors. You might find other costing rules-of-thumb for installing kitchen cabinets by the linear foot, rough plumbing a 3-fixture bath, or building a backyard deck.
Remember, however, that square-foot pricing for a house or addition is a very crude tool and should be used only for preliminary budgeting. If you’re off by $20 per sq. ft. off on a 2,000 sq. ft. house, that’s a difference of $40,000! In fact, new home building costs can range from $125 per sq. ft. for a basic house in a low-cost area to over $300 per sq. ft. for a custom home in high-end markets.
While breaking down a job into its smallest elements, which contractors call “estimating by the stick” can, in theory, give you the greatest accuracy, it is the most time consuming. To begin the process, you need to do a complete material takeoff, and use a comprehensive checklist to make sure you include every step in the building process. Essentially, you have to build the project in your mind and estimate each step.
And since you will not be aware of every little step involved in your project, in most cases, you will get better results estimating with unit costs individual tasks such as roofing or siding, or for assemblies such as 2×6 exterior walls. For items not included in assemblies, you will need to use their individual unit prices. In some cases, like kitchen cabinets, you will be interested in the labor costs only, since the material costs are so widely variable. In general, you’ll get better numbers if you get material quotes from a lumberyard and use the cost books for labor only.
ADJUSTING LABOR COSTS
In addition to regional multipliers, most cost guides also provide fudge factors to adjust labor rates for work condition such as steep sites, ladder work, and bad weather. For example, one guide (see below) recommends adding 15% to 25% for work on a ladder, scaffold, or crawlspace; and to deduct 10% to 20% for an identical task that is repeated over many days. This can help you with the soft side of estimating, where experience and judgement come into play. As any experienced estimator will tell you, it’s part science, part art.
|
LABOR ADJUSTMENT FACTORS
Reprinted with permission from 2018 National Construction Estimator © Craftsman Book Company. |
USES AND LIMITATIONS OF ESTIMATING GUIDES
It’s important to remember that estimating guides are based on average costs and your job may not be average for any number of reasons. Whenever possible, you’re always better off getting two or three actual bids from contractors or subcontractors. Some contractors use unit-pricing guides in their estimating process, but few rely on them completely to generate a bid. Some use the guides to help price out a task they’ve never done before or to price a subcontractor job that they are unable to get a bid on for whatever reason.
For single-trade jobs such as roofing, siding, drywall, etc., unit pricing books should be reasonably accurate. For more complex jobs, pricing books are more difficult to use and have a larger margin of error. For one thing, you need to make sure you include every step in the job, a difficult task if you are new to construction. (See estimating checklist.) Also larger, more complex jobs have a lot more variables that affect costs. Make sure you use all the appropriate adjustment factors for location, job conditions, and material quality.
 In general, remodeling is more difficult to estimate than new construction. For renovations, it’s best to use an estimating guide designed specifically for remodeling, such as HomeTech’s Remodeling and Renovation Cost Estimator or Craftman’s National Repair & Remodeling Estimator.
In general, remodeling is more difficult to estimate than new construction. For renovations, it’s best to use an estimating guide designed specifically for remodeling, such as HomeTech’s Remodeling and Renovation Cost Estimator or Craftman’s National Repair & Remodeling Estimator.
In addition to estimating an entire job, you may find this type of cost book very useful in understanding (and negotiating) the cost of change orders, and in quickly comparing the costs of different materials you are considering. For example, you can quickly compare the square-foot costs of sheet vinyl flooring vs. thin-set ceramic tile vs. hardwood strip flooring (e.g., $1.20 for vinyl, $7.55 for tile, and $11 for hardwood). Fortunately, these are usually broken down by materials and labor, so you can plug in your own material costs, which may be quite different from the ones cited.
Alex says
Does $100/sq ft Include Land?
Hi, You often see estimates for home construction costs based on location such as $100 per sq ft. Apparently this data is from the Census Bureau but I do not know what it includes.
Do you know if it includes any of the items on your page “Budgeting for Site Development”?
If someone wanted a back of the envelope cost estimate for having a house built could they start with this cost per sq ft number and add in the expected site development costs?
Thanks, fantastic job on the website!!
buildingadvisor says
Good question – one I’ve also asked whenever I see the number of $100/sq. ft., which seems to have floated around for a decade or more. So I wouldn’t give it too much credibility. For a very rough ballpark estimate, I’d start closer to $150/sq. ft. for a pretty basic home in an area with average building costs. In high-end markets, many homes will exceed $200/sq. ft., not including the land.
Square-foot pricing of houses is a little like square-foot pricing for cares – more for a Lexus than a Hyundai. In other words, a high-end custom home is going to cost a lot more per square foot than a cookie-cutter developer house.
Also, sometimes these numbers include land and various soft costs (sitework, overhead, profit, marketing, interest) and sometimes they are raw construction costs – what the contractor spends on labor and materials.
That said, there is data available on the average cost of a new home. The best data I’ve seen is compiled by NAHB (National Association of Home Builders). Their most recent report, from 2020, shows that the average cost of a new home in 2020 was about $140/sq. ft. This includes overhead and profit, but excludes land, financing, sales, and marketing. The average house size in this sample was just under 2,600 sq. ft. Also, most of these builders are larger builder/developers building tract or semi-custom homes. A one-off custom home built to with expensive finishes and fine craftsmanship is going to cost a lot more.
A few points to keep in mind:
– Construction costs can be a lot higher in markets with high labor costs and strict regulations. This includes most urban areas, New England, and the West Coast.
– Larger homes tend to cost less per sq. ft. than smaller homes of similar quality. Kitchens and bathrooms have the highest square-foot costs.
– Big ticket items include windows and doors, kitchen cabinets, bathroom fixtures, and flooring. Lower cost “builder-grade” materials will cost a lot less than premium grade. This is also true for roofing and siding. Tile roofing and cedar siding will set you back a lot more than asphalt shingles and vinyl.
Hope that helps! You can read more at the following links: Ballpark Estimates Preliminary Budgeting