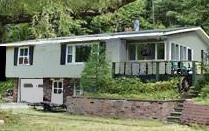John writes: I thought that I got a good deal on a sloping lot near Austin, TX. Now, it turns out that the cost for just the slab foundation would be more than $100K, which I could not afford. I am considering hiring an excavator to clear the site and to reduce the slope, hoping that will lower the foundation cost.
Do you think this is a good approach to cutting down the foundation cost. Are there other options I should be looking at?
Steve Bliss of BuidingAdvisor.com responds: Site clearing and earthwork costs vary enormously from place to place due to labor costs, soil types, and the cost and availability of quality fill materials, if needed. In general, it will be a lot cheaper to use fill from your own property, called “cut and fill” than to truck in fill from elsewhere. That is, you cut the earth from the high points to fill in the low points.
Depending on how steep the site is, there are a number of options. You can usually cut down on the amount of earthwork by stepping the slab down the hillside, like in the hillside ranch pictured below. A split-level design can work the same way.

The other approach is to move enough soil from the upper part of the lot to the lower part to create a level base for the slab. If you end up building on an area raised with fill, make sure that the soil is properly compacted before pouring a slab or foundation footing. Otherwise, excessive settling and a cracked foundation are almost guaranteed!
Depending on soil conditions and slopes, a retaining wall may be required at the upper end of the lot, the lower end, or both ends. In general, low retaining walls up to a few feet, like the one in the photo, are inexpensive. Higher retaining walls are more costly and required an experienced contractor or soils engineer to design a long-lasting wall. In any retaining wall, pay special attention to drainage at the bottom of the wall.
In our area, the Northeast, most people build with full foundations rather than slabs, so a steep site usually means a walk-out on the low side of the foundation, sometimes with a stepped foundation wall. This does not add a lot to the building costs if you are already planning a full foundation.
Q&A Index
Leave a Reply