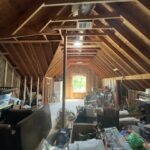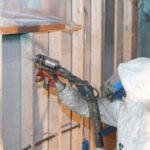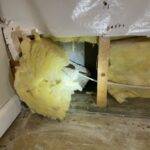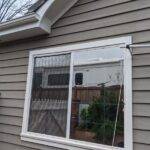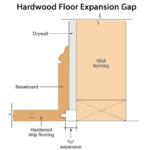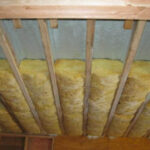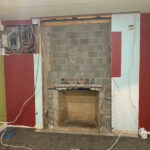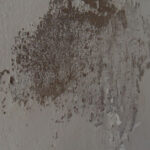Q: I have an unfinished space above our garage that we are converting into a flex space. It has a cathedral ceiling. We are in Houston, TX so I am concerned about the heat and humidity in the space. The west side of the space is sloping roof with soffit and gable vents along the entire length, so creating a baffle out of rigid foam is simple. We have knee walls with … [Read more...] about Best Approach to Hot-Climate Cathedral Ceiling
Moisture Problems
Can I Foam Basement Wall With Existing Studs?
Q: We are looking to refinish our basement in Portland OR. Because 2x4 wood studs are already installed, we can’t install foam board tight to the poured concrete foundation. Can closed cell spray foam provide effective barrier and insulation instead? Or will thinner spots behind studs limit effectiveness? - James A: It sounds like you have some space between the studs … [Read more...] about Can I Foam Basement Wall With Existing Studs?
How To Diagnose Leakage In Finished Basement?
Q: I had some moisture in my basement this winter--got onto the carpet foam and made a mess. I removed some drywall to see if there was a leak, but the only obvious issue is wetness on the vapor barrier directly behind the drywall and dampness in the drywall as well (see photo). Any ideas how to deal with this? The foundation and fiberglass insulation appear to be … [Read more...] about How To Diagnose Leakage In Finished Basement?
Why Is Water Leaking Above Windows?
Q: During wind driven heavy rain, I get water coming in at the top of several windows. The single-story ho me is sheathed in plywood that is cover in poly sheeting. I removed the top outer trim on top of a leaking window and found no water behind the trim or on the exterior portion of the metal window frame. The water appears to be coming down the sheathing BEHIND the poly. … [Read more...] about Why Is Water Leaking Above Windows?
Should I Acclimate Hardwood Flooring & Leave Expansion Gap?
Q: I hired a 20+ year veteran flooring pro to install red oak hardwood floors. After the install, I was told by a friend about expansion gaps needed around the perimeter to prevent buckling, etc. as humidity changes and the house settles, in New England. When I asked, the contractor said this was unnecessary because he had stored the wood for several weeks where it could … [Read more...] about Should I Acclimate Hardwood Flooring & Leave Expansion Gap?
Combining Foam & Fiber Insulation in Cathedral Ceiling (Flash & Batt)
Q: I am renovating and old home with an uninsulated, non-vented walk up attic built in 1848. The shingle roof is less than 10 years old. The simple gable roof has 2x6 rafters. I’d like to apply 2 in. of closed-cell foam and then install 3 ½ in. of R-15 rockwool and add an Intello “smart” vapor retarder. The finished ceiling will be1/2” nickel gap shiplap. Will this approach … [Read more...] about Combining Foam & Fiber Insulation in Cathedral Ceiling (Flash & Batt)
Air-Sealing Between Chimney & Framing
Q: What’s the best way to air seal and insulate between a masonry fireplace and the surrounding wall? There is a lot of contradictory advise around about how to handle this. I will be installing a direct-vent gas insert with aluminum liners in my fireplace opening, so heat in the flue cavity will not be a big concern. The chimney material is cement block above the … [Read more...] about Air-Sealing Between Chimney & Framing
Preventing Efflorescence & Spalling in Foundation
Q: I have a 1970's split level, 2000 sq ft house. I am renovating and have totally removed all the finished walls. I always had to run a dehumidifier and I now see I have some moisture issues. On two walls I had efflorescence which I painted and now the floor about a foot out from the concrete block wall is spalling and has efflorescence. I also have a block chimney on … [Read more...] about Preventing Efflorescence & Spalling in Foundation
