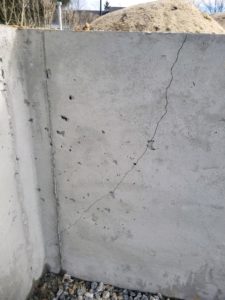Q: Hi. We are having a home built and there is a 4-ft.-high, 8 in. poured concrete wall for a crawl space foundation. When the forms were removed there was a serious crack in the wall (see pic). I’d like to better understand the cause of the cracking and any recommendations for repair before any further work progresses. Thank you , Mike
A: Diagonal cracks in a foundation wall often indicate a serious problem. They are typically caused by uneven settlement (or expansion) of the soil supporting the wall. If that’s the case, the settlement issue will need to be resolved before the crack is addressed. There are many possible causes for uneven settlement including low-strength soils, expansive soils, uncompacted fill, or drainage problems.

The soil may be stable now, or may continue to move. This could be due to preexisting building site problems or problems created during construction. For example, the excavation contractor may have overexcavated the foundation trench and filled it up to level with uncompacted fill. Or there may have been standing water in the trench when the footing was poured.
Depending on the type of problem, the soil might be stable now, or the uneven settling could continue.
I don’t see a footing at the bottom of the wall (see pic), which is a wide band of concrete which spreads the weight of the foundation wall over a larger area for better support.
In some cases, the footing is omitted if the soil is strong enough to support the building load without the wider base. Without a reinforced footing, however, it is difficult for a wall to bridge over a weak spot in the soil.
So the first step is to figure out the cause of the settling and address it. Sometimes weak spots under a foundation wall or slab can be reinforced with concrete, soil hardeners, or various forms of mechanical underpinning.
Once the settlement issue is addressed and foundation stabilized, the crack can repaired. The most common approaches are specially formulated patching cement or injection with a waterproof urethane or epoxy compound. Since this is fresh concrete, another option is to demo it and start over – although I’m sure that’s not the contractor’s first choice.
If you want authoritative information to help you negotiate with the contractor with, you may need to have an engineer take a look. He could propose effective ways to stabilize the foundation and repair the crack and also tell you whether a footing is needed – not an easy thing to retrofit. This type of work is often done by specialty contractors who focus on structural foundation repair.
You are 100% on target in addressing this now, before the framing goes up. If the foundation is cracking with no load applied, it will only get worse with the weight of a house on top. – Steve Bliss, BuildingAdvisor.com
Mike says
OK To Cut & Replace Section of Foundation Wall?
I can’t thank you enough for taking the time to email comment back and forth. I did continue with research from your website and had a long conversation with the builder; He then went and visited the site and recognized how serious our concerns.
The builder did find out his subcontractor banged the foundation with the front end loader when backfilling. He said he is going to vertically cut the wall and take out the full “L” section, drill both vertically and horizontally and insert rebar, reform and repour, certainly not something as you point out “his first choice”…but the right thing to do.
Yes, there is a footer at the base, it has stone inside as they were readying to pour the balance, a 2” “rat slab”, I am grateful we were able to see this before things got worse.
With that said, what concerns should we have regarding the plan above?
buildingadvisor says
In general, it sounds like a good plan. Vertical foundation joints are usually not a problem as the loading is mainly vertical. If the foundation was damaged by equipment, that’s better than uneven settling, which could be a continuing problem.
The rebar is usually grouted or epoxied into the holes drilled in the existing concrete. Epoxy is more commonly used as cement grout requires much larger holes – about one inch larger than the diameter of the rebar.
Since the crawl space floor is below the exterior grade, you want to keep water from getting through the foundation wall and collecting on the “rat slab”. So you might want to waterproof the joint between the new concrete and the existing.
That’s usually done with a concrete bonding agent or bonding adhesive, such as this one from Quickcrete. It’s a thick goo that you just paint onto the existing wall prior to the pour. It’s easy to apply and works well.
Glad to hear you worked out a solution!
Damian says
Here’s a suggestion to make your cement and rebar extra-strong when repairing cracked walls or joining new to old work.
Drill a hole in the center of your work at a 45 degree angle. Epoxy the bar in at that angle. When the epoxy hardens, bend the bar into your form. This will keep it from ever pulling straight out even if the epoxy fails.
This Quikrete product is even better than Epoxy. Read about it — Amazing. QUIKRETE® Non-Shrink Precision Grout (No. 1585-00) is a high strength, non-metallic grout designed for precision grouting and general construction applications. Add only water to obtain flowable properties and high strengths. NON-SHRINKING characteristics make it stable and capable of handling high load transfers.