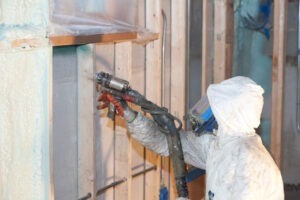Q: We are looking to refinish our basement in Portland OR. Because 2×4 wood studs are already installed, we can’t install foam board tight to the poured concrete foundation. Can closed cell spray foam provide effective barrier and insulation instead? Or will thinner spots behind studs limit effectiveness? – James
A: It sounds like you have some space between the studs and wall that can be foamed along with the stud cavities. This will certainly help you with thermal bridging though the studs. It will also provide you with protection against moisture migration.
Perm Rating of Spray Foam. Two inches of closed-cell foam has an average perm rating of less than 1, so is considered an effective (Class II) vapor retarder behind the studs. One inch of closed-cell foam has a perm rating of about 2 so is considered a semi-permeable (Class III) vapor retarder. Each time you double the thickness the permeance is cut in half. Since most of the wall will have a thicker foam layer (and lower permeance), moisture should not be a problem.

Even if you only have one inch of foam behind the studs, they should stay warm enough to prevent wood decay. The foam R-value is greater than the wood, keeping the wood close to the interior room temperature.
If you can only fit one inch of foam behind the studs, I would consider wrapping the back and sides of the studs with a vapor retarder to limit moisture absorption absorbed by the studs. The vapor retarder should cover about the sides of the studs up to the depth of at least two inches of foam. Leave the 2×4 edge facing the room uncovered. The goal would be to limit moisture absorption by the studs, and to give them the ability to dry towards the interior. Note: This is not an idea, but I think it’s a reasonable precaution to take.
Effect of Studs on R-Value. Regarding heat loss, the lower R-value of the studs will certainly reduce your overall R-value, but since much of your wall is below grade, a lower R-value may be adequate for your needs. It is estimated that wood studs, along with top and bottom plates, reduce a typical wood-frame wall’s R-value by 20 to 40%.
Depending on your climate zone, the IRC requires the following minimum R-value for continuous foam on the interior or exterior of a basement wall:
- Climate zone 3: R-5
- Climate zone 4: R-10
- Climate zones R-5, 6, 7, and 8, and Marine 4: R-15
For cavity insulation in a basement wall the requirements are:
- Climate zone 3 and 4: R-13
- Climate zones R-5, 6, 7, and 8, and marine zone 4: R-19
You situation is a little of each, so it would be up to the building inspector to interpret which rules apply.
I did a quick calculation for 2×4 walls, 16 inches on-center, with R-15 foam in the cavities, and R-6 (one inch) of foam between the studs and the wall. The effective R-value of the wall would to be reduced to about R-14, a 7% reduction in R-value. With two inches of foam behind the studs, the effect of the wood would be negligible.
The effect of the studs will be somewhat greater if you account for bottom and top plates, but you will still end up with a well-insulated basement with one inch of foam behind the studs.
By contrast, if the studs were directly against the basement walls, with R-15 foam in the cavities, the total wall R-value would be reduced to about R-9. Plus you have greater risk of moisture problems in the wood framing.
R-Value Calculations
If you want to do the R-value calculation, yourself, remember that heat loss is proportional to U-value, which is the inverse of R-value. So an R-15 wall has a U-value of 0.07. Since framing as an R-value of about 1.25 per inch, a 2×4 wood stud (R-4.4) plus an inch of R-6 foam has a total R-value of 10.4 or a U-value of 0.10.
In each 16 inch section of wall, the stud accounts for 1.5 inches and the cavity 14.5 inches. So you need to multiply the U-value of the studs by 1.5/16 and the U-value of the cavity insulation by 14/5.16 to find the effective U-value of the wall, which is about 0.07. Divide 0.07 by 1 to get the effective R-value of 14.
If you get one inch of foam behind the studs, you get an average U-value of about .05, equivalent to R-18, much better. Two inches of foam brings the R-value pretty close to R-20. These calculations ignore the top and bottom plates, which will reduce the R-value a bit more.
To calculate the R-value yourself for a section of wall, multiply the U-value times the area of each component. A stud with 1 inch of foam would be R-9.75 (3.75 + 6), with a U-value of 0.1Add up the total and divide by the area. That will give you the average U-value. Divide by 1 and you’ll get the average R-value.
Remember R=1/U and U=1/R. R measures resistance to heat flow, U measures the transmission of heat. Every time you double the thickness, you double the R-value and cut the heat loss in half. For that reason, the first increment of insulation is gives you the biggest bang for the buck. Each subsequent increase in insulation saves you less energy — the so-called law of diminishing returns.
Bottom line: Adding a 2-3 inches of foam will make a big difference in your basement heat loss and comfort. Beyond that, you might not get a very good return on your investment. – Steve Bliss, BuildingAdvisor.com
Leave a Reply