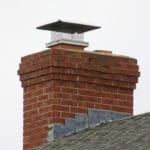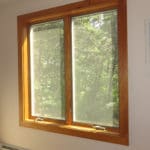How to Avoid Changes, Extras, and Surprise Charges on Your Next Job Q: We were hit with a $20,000 extra for changes in our new home after the framing was completed. We had a fixed-price contract. The changes including a revised stair layout (U-shape to to L), removing some windows, and moving a bathroom. The framing was completed, but no plumbing or electrical was done. Does … [Read more...] about Is Our Contractor Overcharging Us?
Design
Can I Design & Build A Home In Another State?
Q: Would it be foolish to build far away? Should I wait until I can physically be there? I'll be retiring in a few years and would like to build a custom home far (2k miles) from my current location. Ideally, I'd initiate the process about a year before I retire, and the home would be completed by my retirement date. I would hire an architect for the full suite of … [Read more...] about Can I Design & Build A Home In Another State?
Best Material For Chimney Caps?
Q: I am planning to make a chimney top with aluminum covered by copper. Does there need to be any type of barrier between the two because of heat, ash, or wood smoke? What material do you recommend? – Pat A: For the longest lasting chimney cap, the recommended materials are stainless steel or copper. Caps made with these usually come with a lifetime warranty. Galvanized … [Read more...] about Best Material For Chimney Caps?
Casement Vs. Double-Hung Windows
Q: We are building a new home – a contemporary Cape – and are trying to decide between casement and double-hung windows. We like the look of casements, but have heard that they can be trouble. We are also trying to decide between vinyl-clad and solid-vinyl windows. Any suggestions would be appreciated. – Tom C. A: There are definitely pros and cons to each type of … [Read more...] about Casement Vs. Double-Hung Windows
Architect’s Plans Don’t Meet Code
Andrew writes: I hired an architect who drafted plans for a loft in our townhouse. My contractor brought the plans to the city and was denied a building permit because the plans didn't fit the building code. Now the architect is re-doing the plans, and billing me for this cost and for the time required to meet with the building and planning department to sort out the … [Read more...] about Architect’s Plans Don’t Meet Code
Who Owns an Architect’s Plans & CAD Files?
Egbert writes: I have paid an architect in full ($7,000) for plans to an addition that measures 18x30 ft. The plan was declined by the zoning board, which later approved a revised plan for a smaller addition of 18x20 ft. When I asked him for the CAD files, the architect refused to give them to me. Kindly advise whether I have the right to own the CAD files? Also, should I be … [Read more...] about Who Owns an Architect’s Plans & CAD Files?
Radon Risks and Best Way To Mitigate
Don asks: Our house measures just over the EPA limit for radon. Is this something we should be concerned about or are the risks overblown? How effective are radon mitigation systems and what do they cost? -- Doug M. Steve Bliss, of BuildingAdvisor.com, responds: While radon stories rarely appear in the news anymore, the health risk from exposure to high levels is real and … [Read more...] about Radon Risks and Best Way To Mitigate
Durable Beach House Construction
Vicki writes: What are the most crucial parts of designing a beach house? Does the weather or any environmental changes have big impacts on beach houses? How can an architect design a house that will limit those impacts? What shapes or building styles are suitable for beaches? How long does it take to come up with a design? Steve Bliss, of BuildingAdvisor.com responds: The … [Read more...] about Durable Beach House Construction



