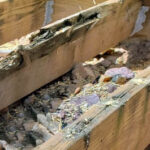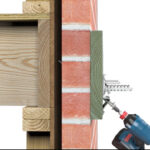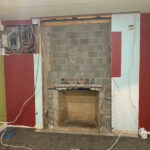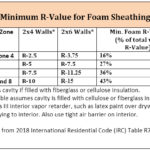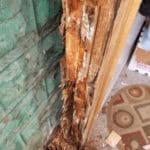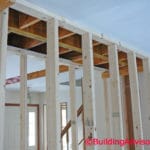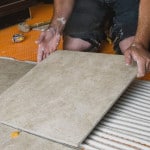Q: I have an 8-year-old pressured-treated deck that has had a significant amount of wood decay mostly in the framing lumber, but also in some of the decking. The deck is about 5 feet off the ground. What is the normal life expectancy of treated decking? We used ACQ lumber for the framing and MCA-treated decking. -- Sam A: Up till the early 2,000s, most pressure-treated … [Read more...] about How Long Will Treated Wood Deck Last?
Framing
How to Attach Deck Ledger to Brick Veneer
Q: What is the best way to attach a framing ledger to my brick veneer house? I’ve looked at the SimsonStrong Tie BVLZ connector but it is not approved yet in Ontario, Canada. I’m building a one-story addition with a low-slope roof that will attach to a two-story brick-veneer exterior wall. The floor joist ledger is attached directly to the foundation. I wish to attach a … [Read more...] about How to Attach Deck Ledger to Brick Veneer
Air-Sealing Between Chimney & Framing
Q: What’s the best way to air seal and insulate between a masonry fireplace and the surrounding wall? There is a lot of contradictory advise around about how to handle this. I will be installing a direct-vent gas insert with aluminum liners in my fireplace opening, so heat in the flue cavity will not be a big concern. The chimney material is cement block above the … [Read more...] about Air-Sealing Between Chimney & Framing
How To Install Foam Sheathing: Thickness, Vapor Barrier & Housewrap?
Q: I'm tearing the house down to bear studs inside and outside. I'm putting 1-inch rigid foam board on the outside. Do you suggest foil-faced or unfaced foam board? Where and how should I use moisture barriers in the construction of the interior walls? I live in zone 5, should I use rain screen? What do you think of cement lap board for siding? – Ron B. A: Foam … [Read more...] about How To Install Foam Sheathing: Thickness, Vapor Barrier & Housewrap?
How To Diagnose & Repair Rotted Framing?
Q: What is the cause and cure for wood rot in an exterior wall? I recently noticed that the corner of my house has rotting studs from the bottom up. The exterior sheathing is rotting as well. This area was never with siding due to being approximately 6 inches from a garage wall. What is the best way to repair the wall and to prevent future problems? The house was built eight … [Read more...] about How To Diagnose & Repair Rotted Framing?
ZIP Sheathing Vs. Plywood & Housewrap?
Q: How does the ZIP system compare to standard sheathing? It seems like 9 out of 10 new homes and remodels in my area (northern New England) are using green ZIP sheathing on the walls and some use the red version of the roof as well. How does this product compare to using plywood and a housewrap such as Tyvek? — Tom A: Zip System sheathing was introduced by Huber Engineered … [Read more...] about ZIP Sheathing Vs. Plywood & Housewrap?
How to Tell if Wall is Loadbearing
Oscar asks: What is the simplest way to identify different types of interior wall structures and whether it is safe to remove some of the studs? Also, what are the telltale signs that reveal different roof structures? Steve Bliss, of BuildingAdvisor.com, responds: As for figuring out wall and roof structures, it takes a bit of detective work and knowledge about residential … [Read more...] about How to Tell if Wall is Loadbearing
Best Subfloor for Ceramic Tile
Scott writes: I have a galley style kitchen that is approximately 10x20 ft. The floor joists are 2x10s, spaced 24” on-center and running lengthwise. The maximum span is 14 ft., as a steel I-beam breaks the floor into two sections of 14 ft. and 6 ft. The basement ceiling is finished in drywall so I do not have access from below. The subfloor is 23/32 T&G OSB, with ¼ inch … [Read more...] about Best Subfloor for Ceramic Tile
